Lisboa-inspired artistry built for remote installs
A chalkboard welcome moment, spotlighted hallways, and a fully standardized bulb plan come together for a December go-live.
Seabrook, Greater Houston, TX
Targeting December launch
Design Highlights
- Lisboa x Bilbao palette layered with coastal cues
- Spotlight hallway featuring the “Welcome to Bilbao” chalkboard ritual
- Standardized bulb + linen plan for zero-surprise turnovers
- Shopping list automation powering procurement + restock kits
From Miro storyboard to bayside atelier
Houston Side A demanded more than a quick refresh—it needed a signature story that guests could step into. Jule anchored the concept in Lisboa's warm minimalism while keeping the playful "Welcome to Bilbao" wink alive in the hallway niche.
Because the install team is remote, every slide inside Miro doubles as an instruction manual: bulb SKUs, textile layers, gallery spacing, and even the cleaners’ chalkboard cues are annotated so anyone on-site can execute without phone calls.
The result is a hospitality playbook that shows owners how thoughtful design thinking pairs with frictionless operations.

Living room zoning sketch showing standardized bulb plan, seating depth, and art wall placement.
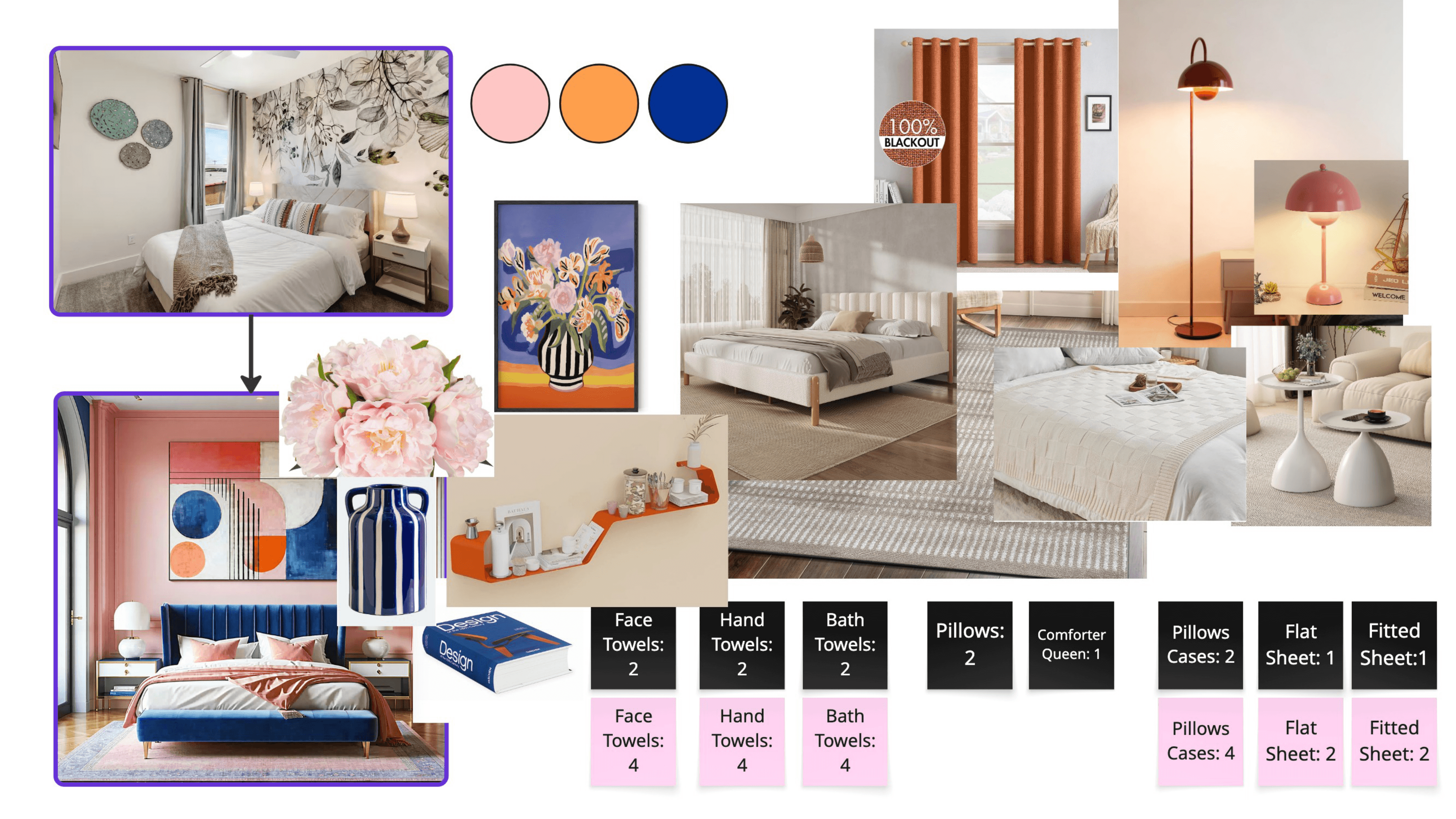
Spotlight hallway concept including the magnetic chalkboard welcome moment called out in the interview.
Process timeline
Brief intake & storyboard
Document the Seabrook SIR goals, guest personas, and designer interview call. Output: annotated moodboard plus hallway storyboard.
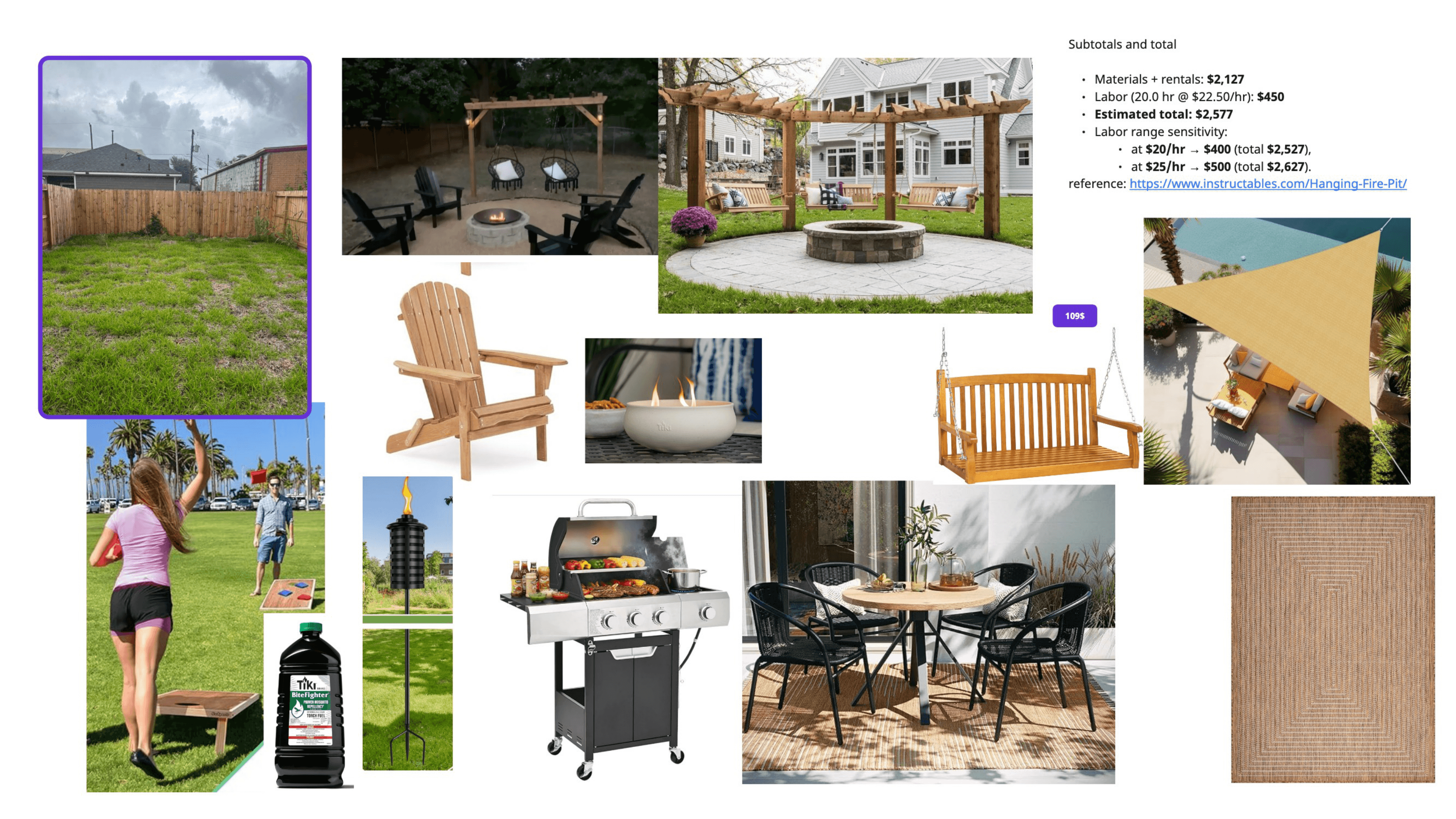
Room-by-room zoning
Translate the storyboard into labeled room slides for living, bedrooms, and bathrooms. Every item is tagged with counts for easy ordering.

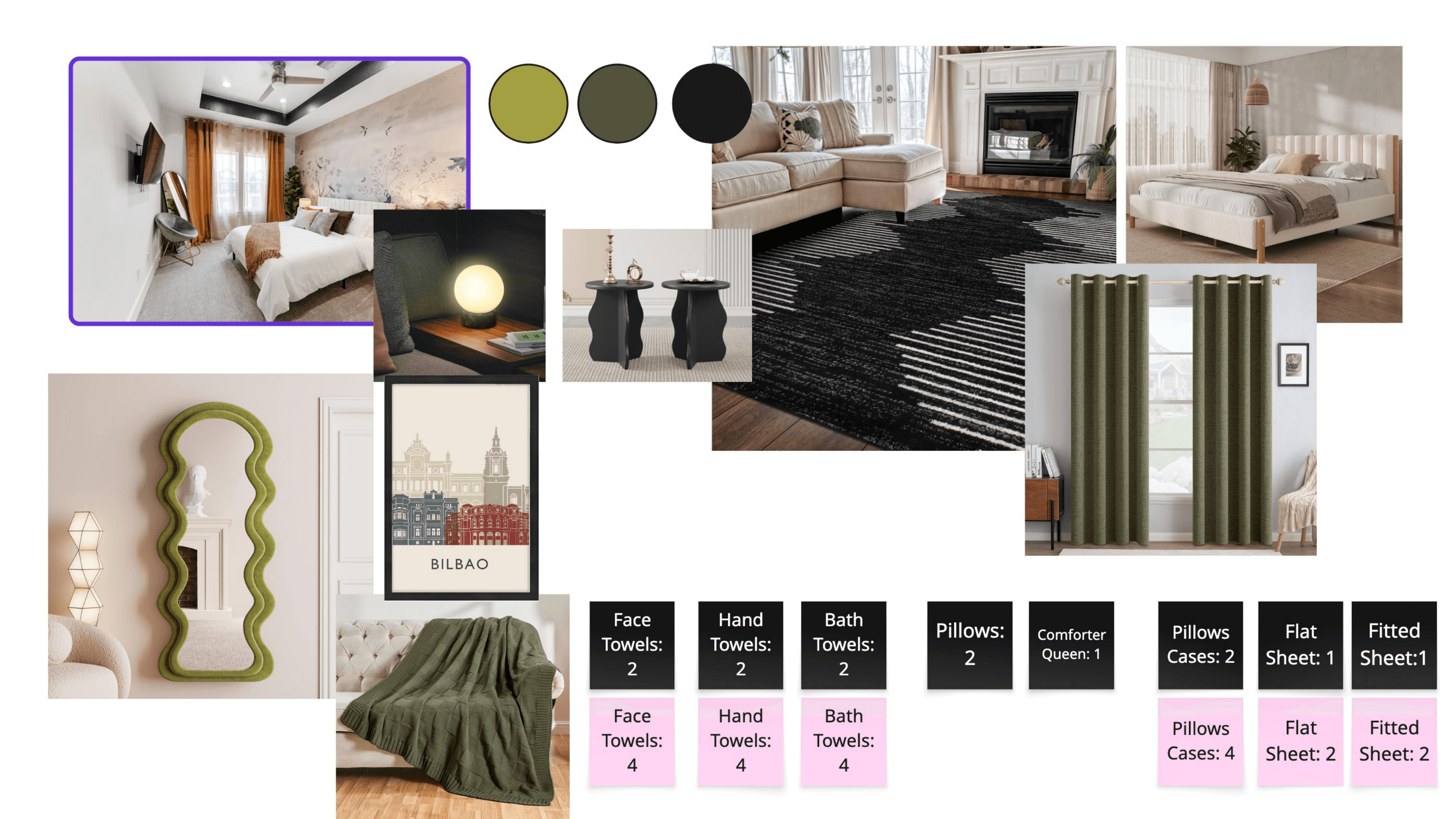
Lighting + maintenance spec
Standardize bulb sizes, create the replacement kit, and flag any bespoke fixtures that need backups shipped with the first order.
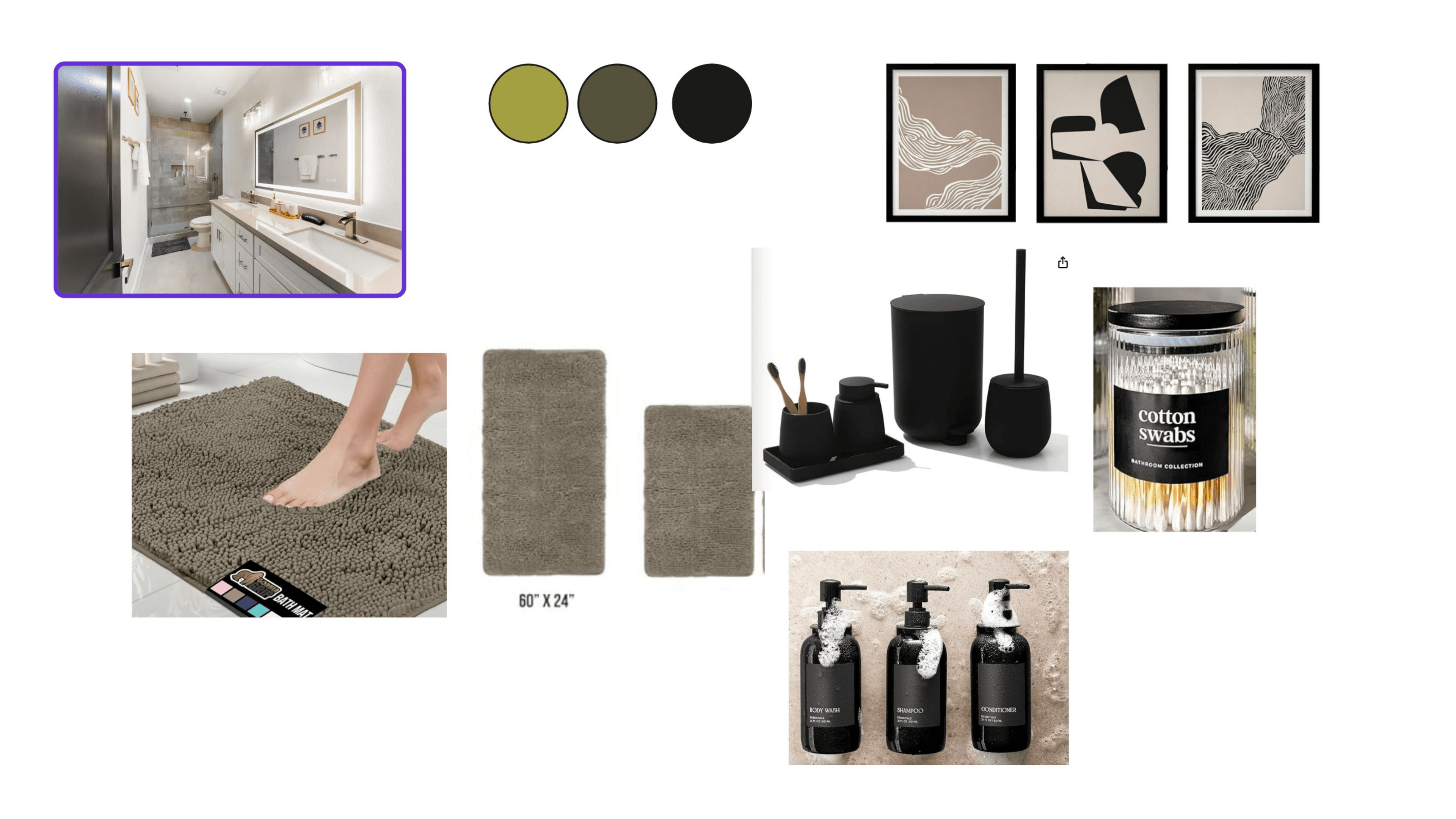
Procurement hand-off
Move the finalized slides into the shared shopping cart and shopping-list CSV so inventory, spend, and deliveries stay in sync.
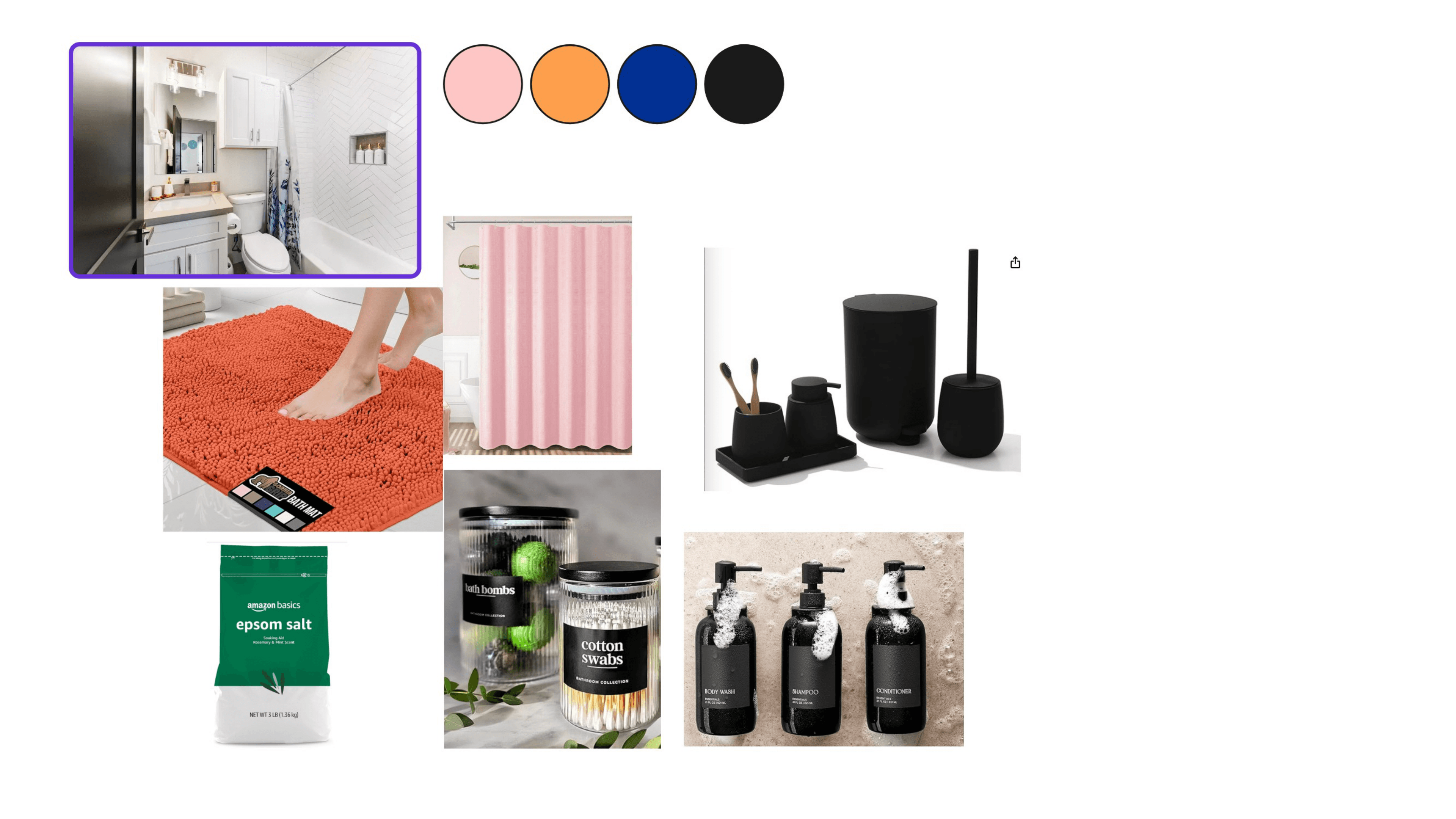
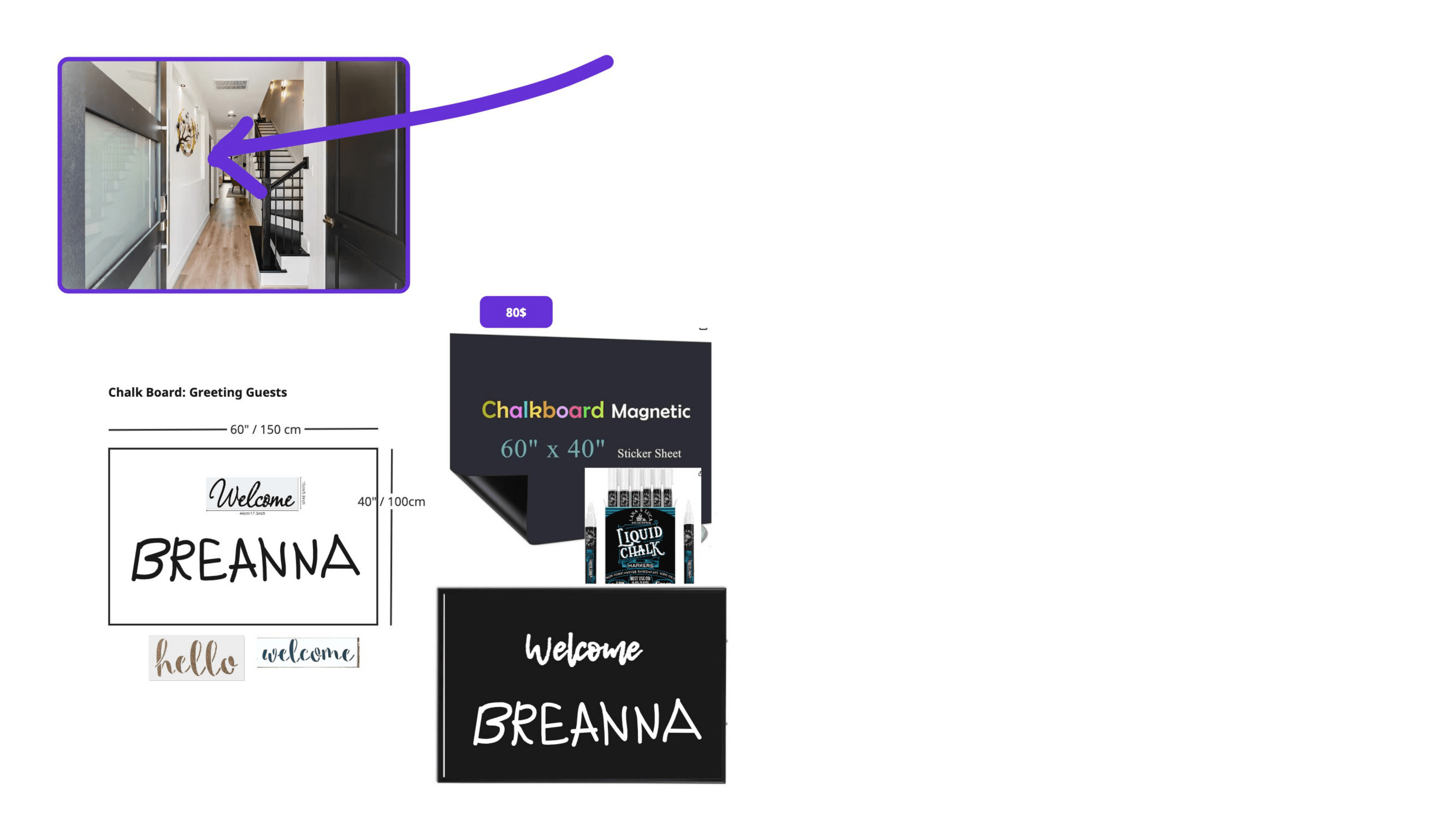
Moodboard & planning artifacts

Palette overview tying Seabrook’s shoreline neutrals to Iberian-inspired brass and terracotta accents.

Living room zoning sketch showing standardized bulb plan, seating depth, and art wall placement.

Spotlight hallway concept including the magnetic chalkboard welcome moment called out in the interview.
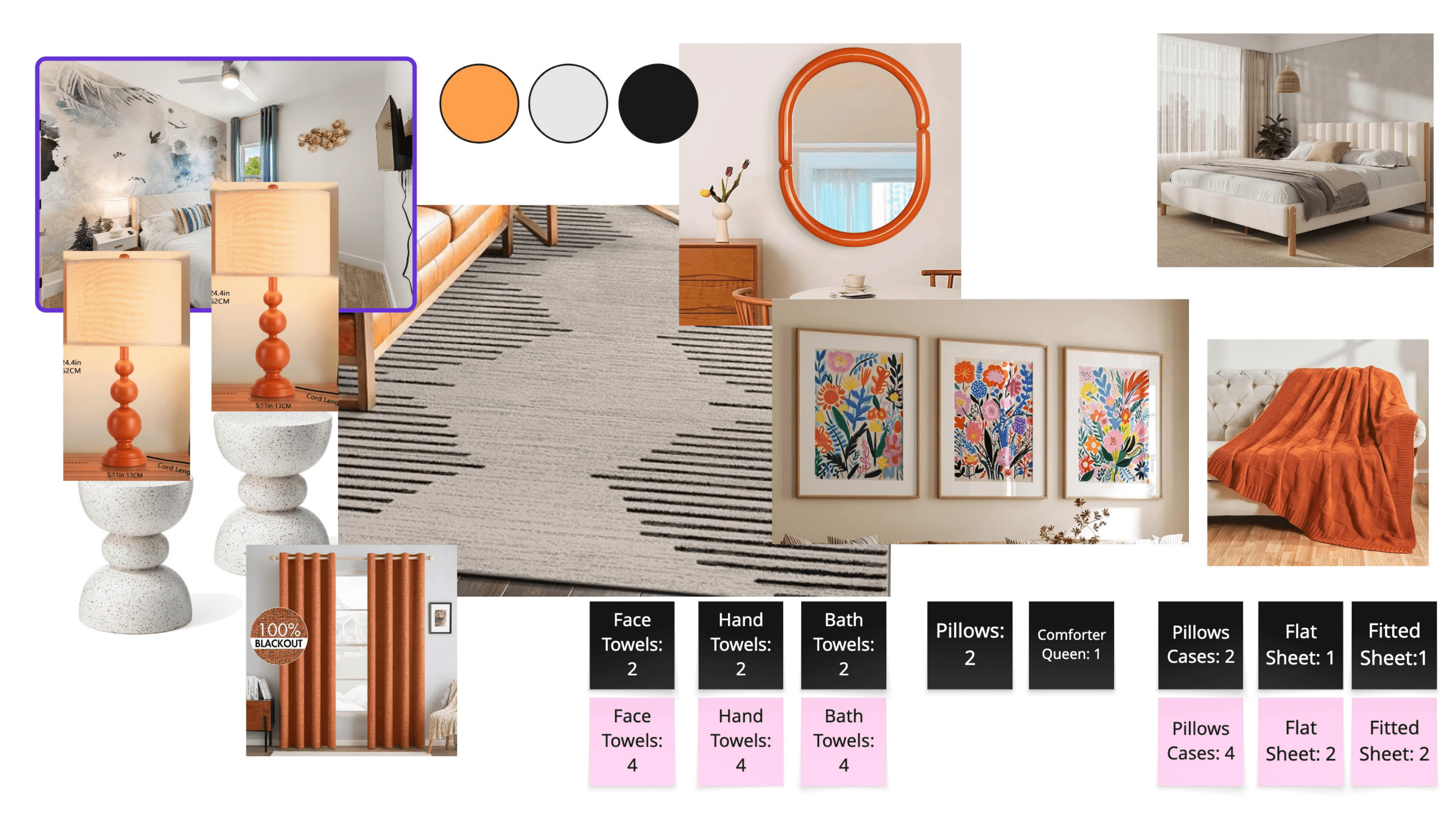
Textile stack for bedroom suites—layered linens, hanging art, and maintenance notes for turnovers.

Bathroom contrast study calling for separate slides and fixture pairings to keep remote installers aligned.
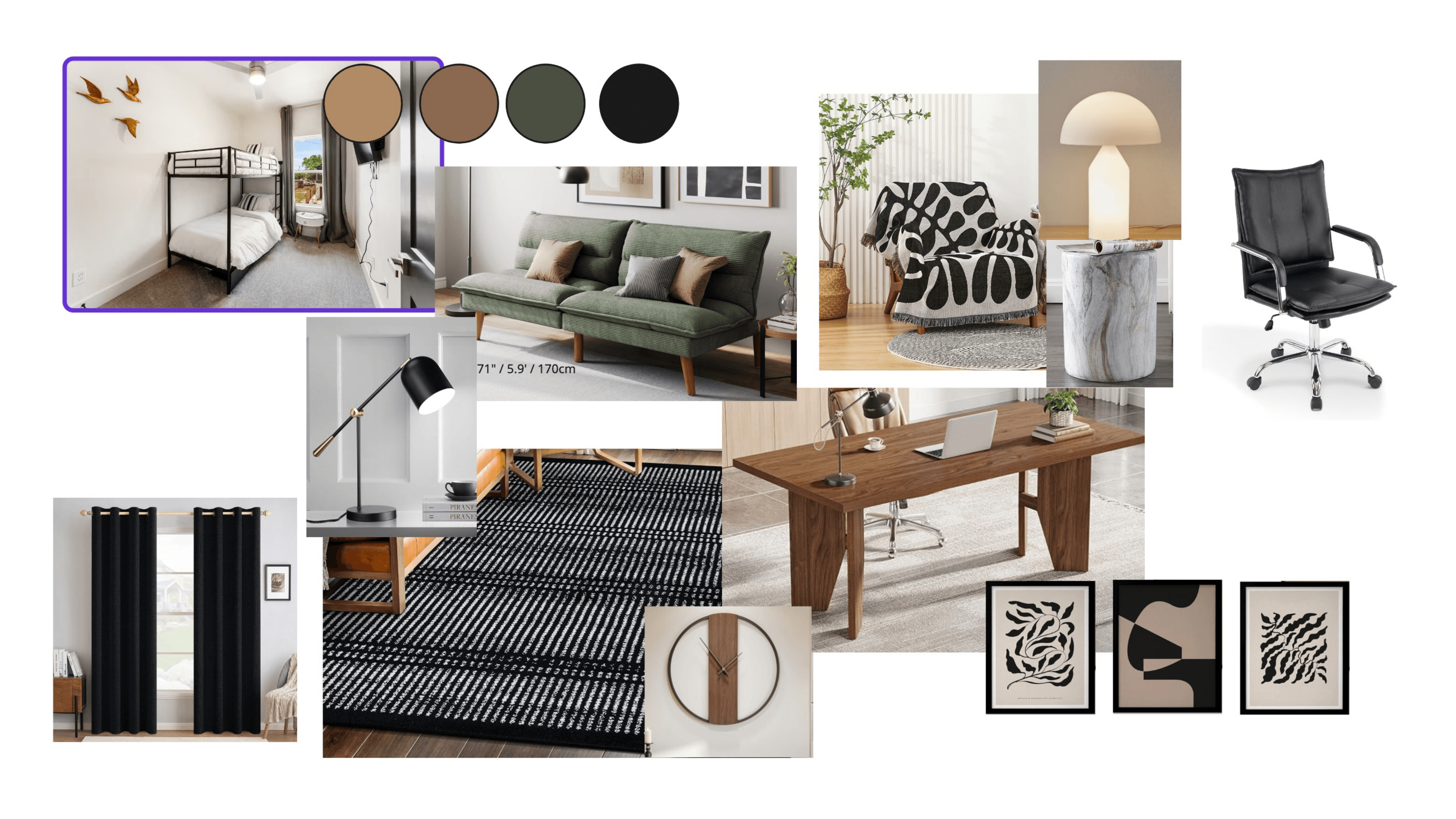
Dining and bar palette with warm woods plus brass pendants that echo the Lisboa inspiration.

Lighting and bulb matrix ensuring every fixture ships with matching replacements for remote maintenance.

Procurement board showing how the Miro plan hands off into the shared shopping cart and CSV tracker.

Guest journey storyboard capturing the ‘Welcome to Bilbao’ reveal in the spotlighted hallway niche.

Exterior detailing board mapping how the bayside landscaping ties into the Iberian-inspired interiors.
Signature shopping list highlights
Entry & Hallway
Pieces that deliver the “Welcome to Bilbao” reveal.
Custom magnetic chalkboard wall
$450–$600Custom build
Cleaners update guest name prior to each check-in.
Recessed spotlight trio
$480Schoolhouse
Ships with spare GU10 bulbs included in the kit.
Living Room
Lisboa palette anchored by conversation zones.
Charcoal performance sofa
$2.8kSixpenny
Slipcovered for easy cleaning between stays.
Teal accent chairs
$999 eaCB2
Lisboa wool rug
$1.4kLulu & Georgia
Bedrooms
Layered linens + maintenance-friendly details.
Percale + waffle bedding stack
$380 per roomParachute Home
Each room labeled inside the linen restock kit.
Sculptural bedside pendants
$240 pairWest Elm
Designer interview excerpts
What feeling did you want the hallway reveal to create?
There is this recessed niche with perfect spotlights—once I saw it, I knew it had to be an interactive welcome moment. The chalkboard lets cleaners personalize each stay, and the lighting makes it feel like an art piece.
How do you manage a remote install?
Everything lives inside Miro with labels for how many of each item, which bulbs, and even how the bathroom art should be spaced. The idea is that anyone can execute without me physically there.
What operational wins came from this design?
Standardizing bulbs, documenting replacement cycles, and thinking through maintenance up front keeps the property out of "panic" mode once it opens.
— Jule, Lead Interior Designer
Experience the atelier or hire the team behind it
Bookings open once construction wraps in December. Looking to bring this Lisbon-meets-bayside energy to your own property? Let’s talk.
